Rob’s Renovation in Calgary Part 1
Manage episode 153883121 series 1105691
This week’s design dilemma comes to us from Rob in Calgary, who wrote:
“Hi John and Matthew,
I recently developed my basement and added a TV room and kids play area downstairs, and would like to make the main floor more of an adult space, but would still like to have a TV and some storage for a few toys etc. Any ideas on how I can make this happen?
Our home is the middle unit of a triplex so we only have natural light entering from the front (east) and back (west) walls of the main floor. The front of the home has a covered porch while an attached garage takes up 60% of the back wall. Subsequently the kitchen is quite dark and natural light is at a premium.
We really like the feeling of the open living space, but have struggled to find a way to define the entrance, living and dining areas. We have installed dimmers on all the main floor pot lights and have added pendant lights in the kitchen. The biggest obstacle seems to be the support post in the middle of the room. It is very close to the kitchen bar stools and if we add a small wall to hide the post it may block too much natural light, or make the kitchen feel cramped. How can we transform our main floor into a functional living space without sacrificing too much natural light and what can we do about the support post?” – Rob in Calgary
Today’s Slides: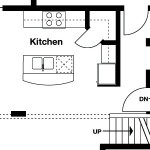
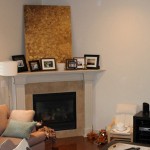
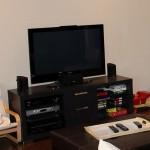
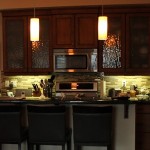
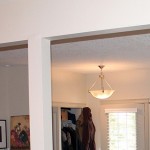
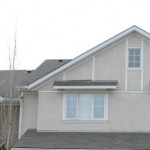

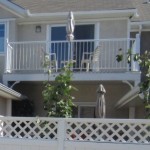
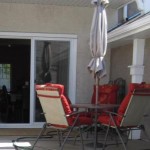
20 odcinków




